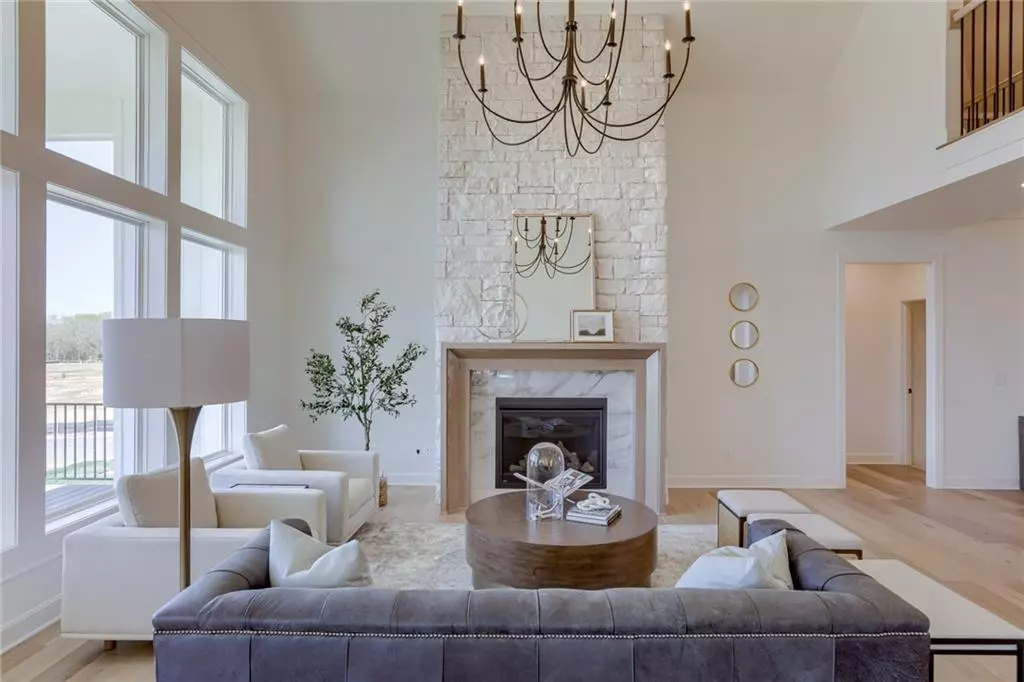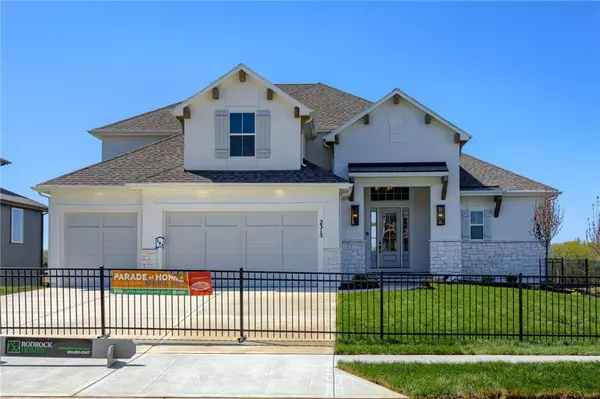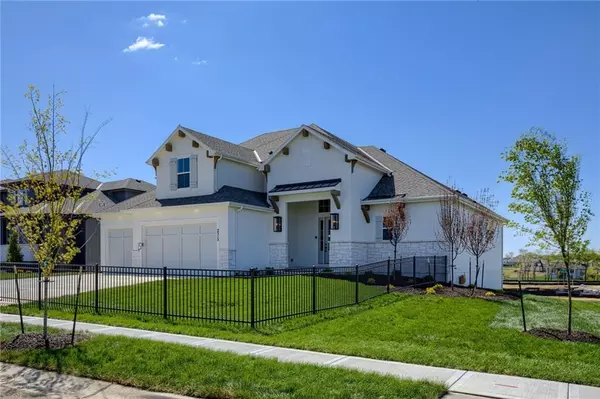
5 Beds
4 Baths
3,395 SqFt
5 Beds
4 Baths
3,395 SqFt
Key Details
Property Type Single Family Home
Sub Type Single Family Residence
Listing Status Active
Purchase Type For Sale
Square Footage 3,395 sqft
Price per Sqft $265
Subdivision Sundance Ridge- Red Fox Run
MLS Listing ID 2398906
Style Traditional
Bedrooms 5
Full Baths 4
HOA Fees $1,350/ann
Annual Tax Amount $12,317
Lot Size 0.324 Acres
Acres 0.32417354
Property Sub-Type Single Family Residence
Source hmls
Property Description
The award-winning “New Haven” 1.5-story sits on a beautiful corner cul-de-sac lot in the Blue Valley School District. Now at the paint stage—buyers still have time to make select décor choices!
This home features a soaring two-story great room with a striking floor-to-ceiling stone fireplace and hardwood floors throughout the main living areas. The gourmet kitchen includes a large island, painted cabinets, and your choice of granite or quartz countertops. The main-level owner's suite offers a spa-style bath with dual shower heads, a free-standing soaker tub, and a spacious walk-in closet. Lower level includes additional windows for natural light and excellent potential for future finish.
Located in Sundance Ridge, home to The Village—offering a relaxation pool, clubhouse, fitness center, and playground. Future phases will add a secondary pool, indoor gymnasium, and pickleball courts. Just minutes from the planned Camp Branch Park in Overland Park, with trails and natural spaces connecting the community to future outdoor recreation.
No site costs or escalation clauses! Photos and video are of a former model and may show optional items not included.
Location
State KS
County Johnson
Rooms
Other Rooms Balcony/Loft, Breakfast Room, Great Room, Main Floor BR, Main Floor Primary Bedroom, Mud Room
Basement Daylight, Full
Interior
Interior Features Ceiling Fan(s), Custom Cabinets, Kitchen Island, Painted Cabinets, Pantry, Vaulted Ceiling(s), Walk-In Closet(s)
Heating Forced Air
Cooling Electric
Fireplaces Number 2
Fireplaces Type Great Room, Hearth Room
Fireplace Y
Appliance Cooktop, Dishwasher, Disposal, Exhaust Fan, Humidifier, Microwave
Laundry Laundry Room, Main Level
Exterior
Parking Features true
Garage Spaces 3.0
Amenities Available Clubhouse, Exercise Room, Pool
Roof Type Composition
Building
Lot Description City Lot, Corner Lot, Cul-De-Sac
Entry Level 1.5 Stories
Sewer Public Sewer
Water Public
Structure Type Stone Trim,Stucco
Schools
Elementary Schools Stilwell
Middle Schools Blue Valley
High Schools Blue Valley
School District Blue Valley
Others
HOA Fee Include Curbside Recycle,Management,Trash
Ownership Private
Acceptable Financing Cash, Conventional
Listing Terms Cash, Conventional
Special Listing Condition Standard


"My job is to find and attract mastery-based agents to the office, protect the culture, and make sure everyone is happy! "







