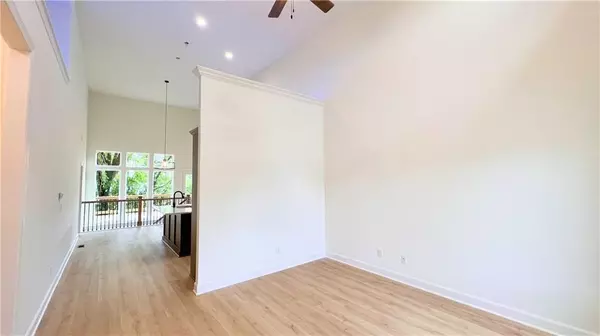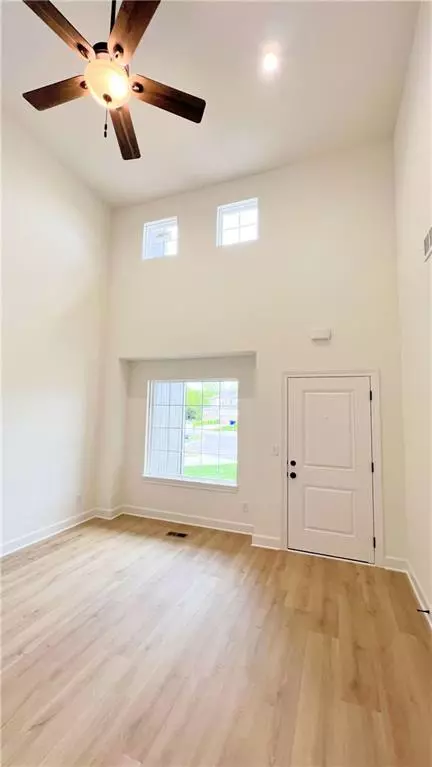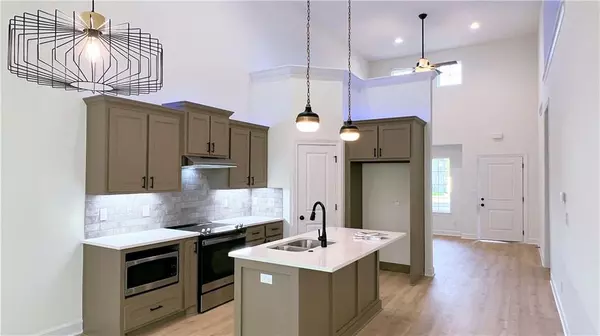
4 Beds
3 Baths
2,158 SqFt
4 Beds
3 Baths
2,158 SqFt
Key Details
Property Type Multi-Family, Townhouse
Sub Type Townhouse
Listing Status Active
Purchase Type For Sale
Square Footage 2,158 sqft
Price per Sqft $231
Subdivision Suttle Woods
MLS Listing ID 2356388
Style Cape Cod,Traditional
Bedrooms 4
Full Baths 3
HOA Fees $150/ann
Originating Board hmls
Annual Tax Amount $2,600
Lot Size 0.264 Acres
Acres 0.26400366
Property Description
Location
State KS
County Johnson
Rooms
Basement Concrete, Finished, Full, Walk Out
Interior
Heating Forced Air
Cooling Electric
Flooring Carpet, Ceramic Floor, Wood
Fireplace N
Appliance Dishwasher, Disposal, Exhaust Hood, Microwave, Built-In Electric Oven, Stainless Steel Appliance(s)
Laundry Laundry Room, Main Level
Exterior
Parking Features true
Garage Spaces 2.0
Amenities Available Trail(s)
Roof Type Composition
Building
Lot Description City Lot, Cul-De-Sac, Sprinkler-In Ground, Treed
Entry Level Reverse 1.5 Story
Sewer City/Public
Water Public
Structure Type Board/Batten,Stone Trim
Schools
Elementary Schools Horizon
Middle Schools Mill Creek
High Schools Mill Valley
School District De Soto
Others
HOA Fee Include Partial Amenities
Ownership Investor
Acceptable Financing Cash, Conventional, FHA
Listing Terms Cash, Conventional, FHA


"My job is to find and attract mastery-based agents to the office, protect the culture, and make sure everyone is happy! "







