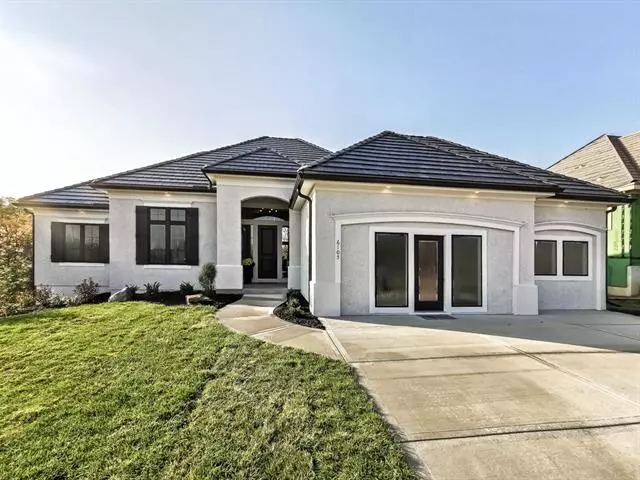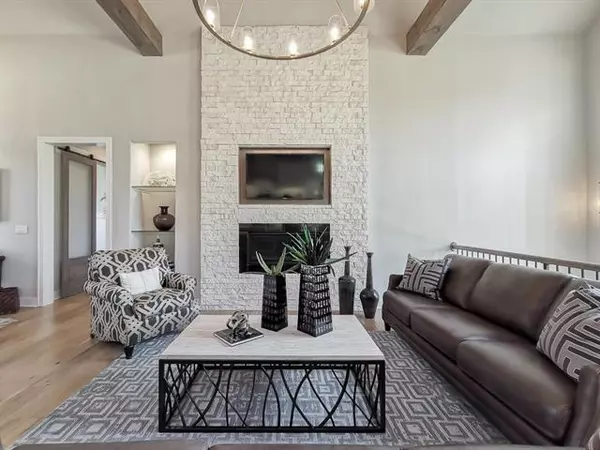
4 Beds
4 Baths
3,406 SqFt
4 Beds
4 Baths
3,406 SqFt
OPEN HOUSE
Sat Dec 07, 12:00pm - 5:00pm
Sun Dec 08, 12:00pm - 5:00pm
Sat Dec 14, 12:00pm - 5:00pm
Sun Dec 15, 12:00pm - 5:00pm
Sat Dec 21, 12:00pm - 5:00pm
Sun Dec 22, 12:00pm - 5:00pm
Key Details
Property Type Single Family Home
Sub Type Single Family Residence
Listing Status Active
Purchase Type For Sale
Square Footage 3,406 sqft
Price per Sqft $306
Subdivision Forest Ridge Estates
MLS Listing ID 2258978
Style Traditional
Bedrooms 4
Full Baths 3
Half Baths 1
HOA Fees $873/ann
Originating Board hmls
Year Built 2020
Annual Tax Amount $12,000
Lot Size 0.280 Acres
Acres 0.28018823
Lot Dimensions 81x150x81x150
Property Description
Location
State MO
County Platte
Rooms
Other Rooms Main Floor BR, Main Floor Master, Recreation Room
Basement Finished, Walk Out
Interior
Interior Features Ceiling Fan(s), Custom Cabinets, Kitchen Island, Painted Cabinets, Pantry, Vaulted Ceiling, Walk-In Closet(s), Wet Bar
Heating Natural Gas
Cooling Electric
Flooring Wood
Fireplaces Number 1
Fireplaces Type Living Room
Fireplace Y
Appliance Dishwasher, Disposal, Exhaust Hood, Microwave
Laundry Bedroom Level
Exterior
Parking Features true
Garage Spaces 3.0
Amenities Available Pool
Roof Type Tile
Building
Lot Description Adjoin Greenspace, City Limits, Treed
Entry Level Reverse 1.5 Story
Sewer City/Public
Water Public
Structure Type Stucco
Schools
Elementary Schools Southeast
Middle Schools Lakeview
High Schools Park Hill South
School District Park Hill
Others
Ownership Private
Acceptable Financing Cash, Conventional, FHA, VA Loan
Listing Terms Cash, Conventional, FHA, VA Loan


"My job is to find and attract mastery-based agents to the office, protect the culture, and make sure everyone is happy! "







